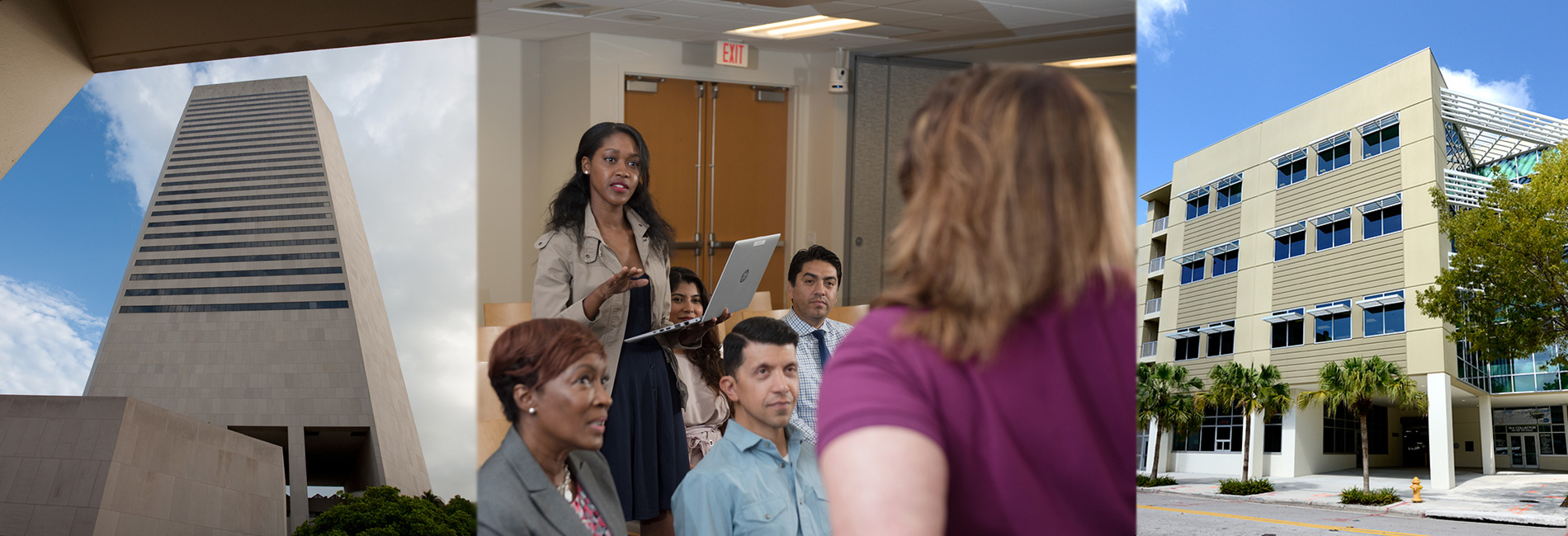Design & Construction
New Animal Services Adoption Center
The People & Internal Operations Department (PIOD) is working together with Animal Services to construct a new state-of-the-art shelter for our Miami-Dade County furry residents. Located at 3599 NW 79 Avenue in Doral, the new shelter, managed by PIOD's Design and Construction Services Division, will occupy 5.04 acres and a building of approximately 70,000 square feet. The design of the new facility models best practices in animal housing and will offer a comfortable environment for homeless pets looking for a forever home. The new shelter will offer air-conditioned kennels, outdoor canine exercise and play areas as well a community room for cats to play in.
Gran Via
Gran Via Apartments is an affordable housing project designed to achieve "Silver" certification rating under the Leadership in Energy and Environmental Design (LEED). The project consists of a 104-unit multi-story residential and retail space. The units are comprised of 12 one-bedroom units of 717 sq. ft., 12 studio units of 395 sq. ft., and 80 one-bedroom units of 650 sq. ft.
The common areas of the building will include community areas with kitchen facilities, ADA-compliant restrooms, bicycle storage, waiting areas and covered parking for all residents with gate access. The building will additionally include approximately 3,400 sq. ft. of retail and office space. Project budget is $10.9 million.
Miami-Dade Arcola Police Department
The project is comprised of a new 31,955 sq. ft. two-story police station building and a new 5,123 sq. ft. vehicle maintenance facility. In addition, facilities will include parking, room for 275 full-time employees and a fueling and service station for police vehicles. Project budget is $5.1 million.
CAA Arcola Head Start
PIOD is presently managing the construction of the new Arcola Head Start Center. This is an in-house designed facility. The PIOD team consists of architect Jose Requejo, interior designer Robert Hemingway and construction manager Timothy White. The Head Start Facility will provide 16,000 sq. ft. of classroom space, and is scheduled to open late August 2014. Project budget is $10 million.
West Lot Shell and Tenant Improvements
The West Lot Multi-Use facility shell was completed in June 2012. The structure is comprised of a six-story parking garage with 805 parking spaces, a 4-story office component with 53,260 sq. ft., including the food service area. The building was constructed as a Design Build Project and now PIOD is overseeing the interior renovations of the office space. The project was the first to receive LEED Gold Certification for Core and Shell. Project budget is $22 million.
Renovations at Soar Park
Soar Park renovations were commenced on November 2013 and were completed under budget on April 2014. Work included interior and exterior renovations to accommodate a meal preparation area, exercise room, TV room and computer area to service the elderly community. Mr. Robert Hemingway received a letter of commendation from CAHSD. Project budget is $89,465.
Upcoming/Ongoing Architectural Projects
- Overtown South 22nd Floor
- Light Speed-Traffic Signals
- Courthouse Foundation Columns
- Richmond Heights
- All Aboard/New Courthouse
- Animal Services New Adoption Center
- Mental Health
- Wynwood
Ongoing Contract Documents
- Animal Services
- Domestic Violence
- Police Academy Building
- Culmer

People and Internal Operations
Raymond Hall
Stephen P. Clark Center
111 NW 1st Street,
Suite 2401
Miami, FL 33128
305-375-5893

